Description
Dimensions:
Total Area for Ground floor – 5532Sqft or 514m2
Building Size –84ft Wide, 91ft deep or 26m Wide, 28m deep
We present to you the Emperor. This magnificent ultra-modern masterpiece is a custom luxury dream estate that can be built in any location. With a stunning modern design, intelligent and convenient layout, you will experience the breathtaking views from any angle. The exquisite craftsmanship which is evident throughout this open and spacious floor plan exudes beauty that is immeasurable. This architectural master piece features a large welcoming living area, a rotunda style dining area with a spiral staircase, 4 bedrooms among two floors, 4.5 baths, media/game room, a gourmet chefs’ kitchen, a 3 car-garage and a resort style pool. This is indeed a home that anyone would dream of possessing. This custom-tailored design can be modified to suit the owner’s unique lifestyle.
Why buy our concept plans?
- Opportunity to make changes to suit your requirements
- Affordable design
- Contemporary plans
- Time and money savings
- Opportunity to see your house design in visual form
- Licensed agreement to build multiple homes
This 4-bedroom Luxury house plan set includes the following:
- Floor plan – shows precise dimensions for all spaces and other interior elements
- 4 Exterior elevations – Shows exterior views of each side of this home
- 2 cross sections- Cross sections cut through a building, showing foundation, framing, ceiling heights with precise dimensions
- Roof plan – Shows dimensions of the entire structure of the roof, and this includes the shape, size, drainage, slopes and valleys and the position of materials.
- Door & Window Schedules – A preparation of relevant window characteristics, and this includes quantity, type, size, materials, glazing, and finish.
- Foundation plan- shows the location and size of footings, columns, foundation walls, and supporting beams.
IMPORTANT INFORMATION
We now offer custom order requests. Please be advised that, the completion time for custom order requests will be a minimum of 3-4weeks for both initial sketch design and production drawings; and the cost will be determined by the amount of changes to be done, and other overhead costs we cannot control. Please send me a message, with your idea of all the changes you want before we set up the work order request. The Purchaser acknowledges that any use of the architectural drawings or modification of the architectural drawings, by the Purchaser, or other architects, builders or such other persons retained by the Purchaser, is done at their own discretion.
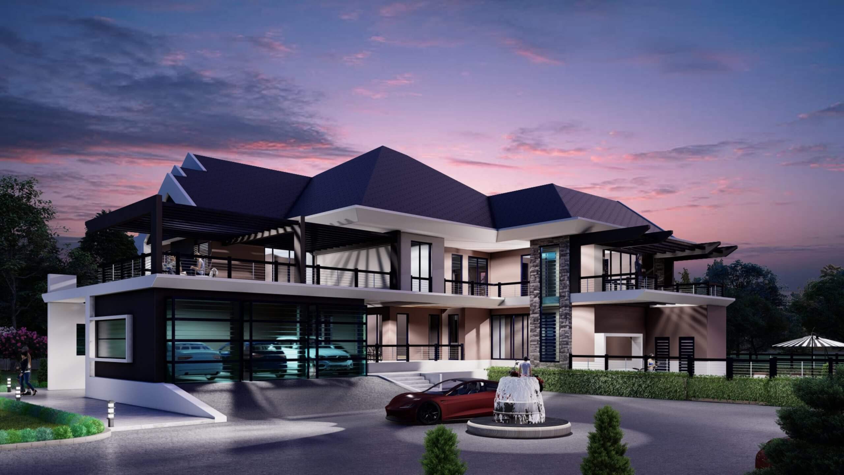
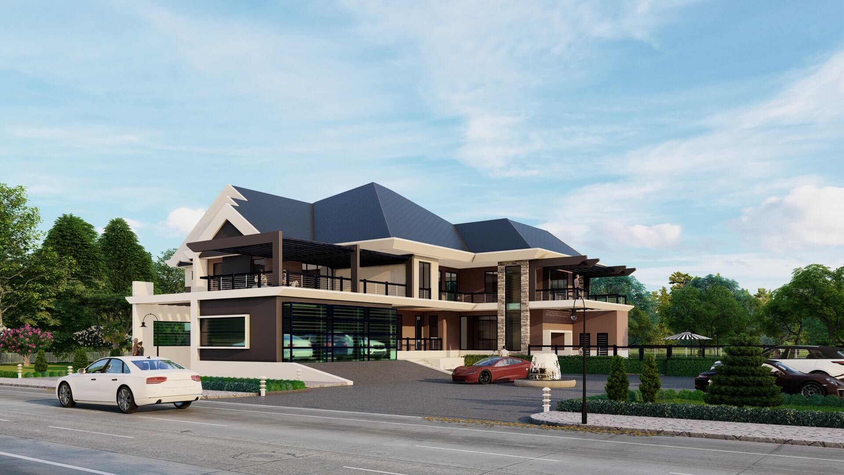
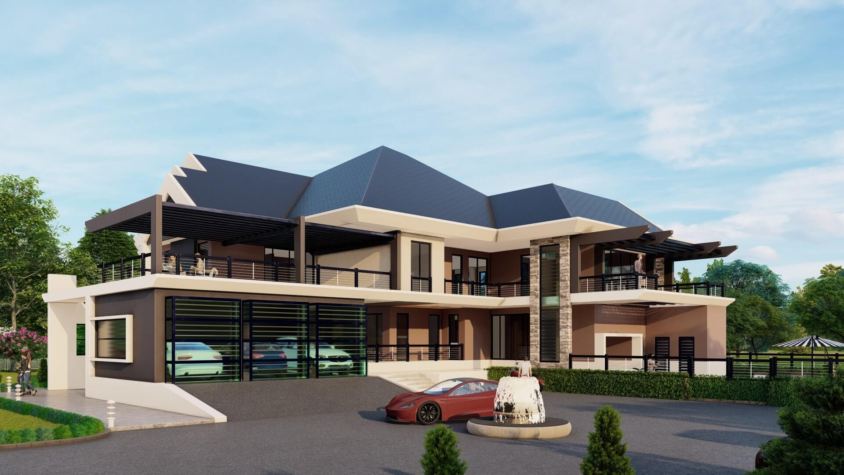
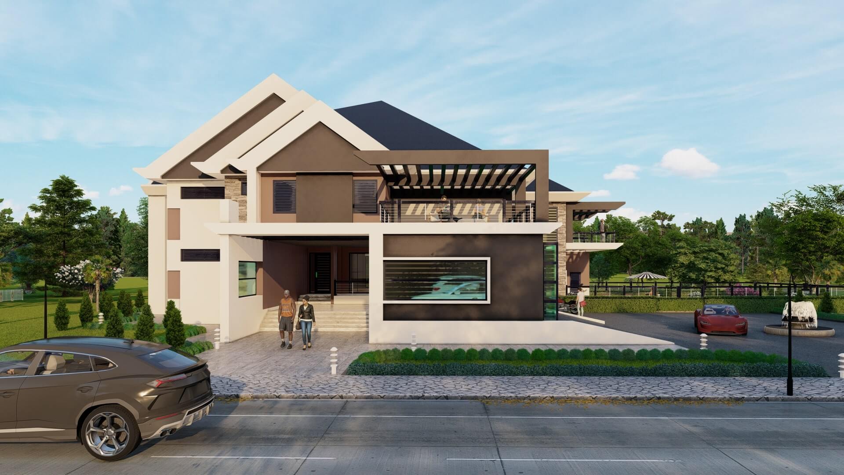
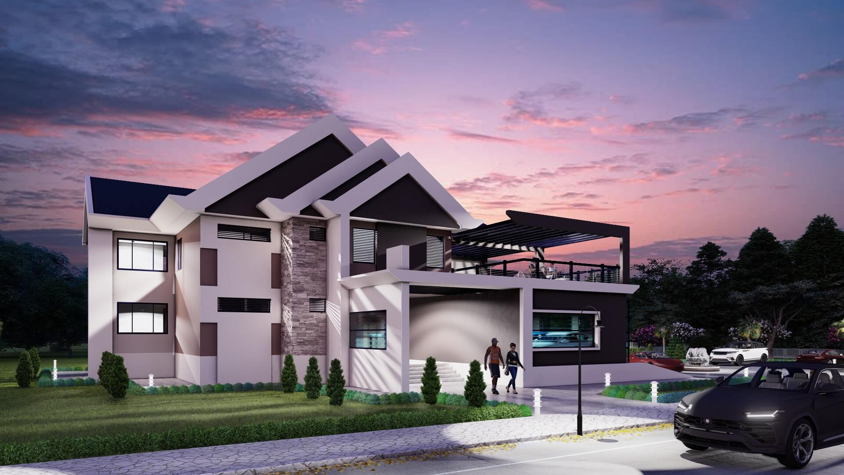
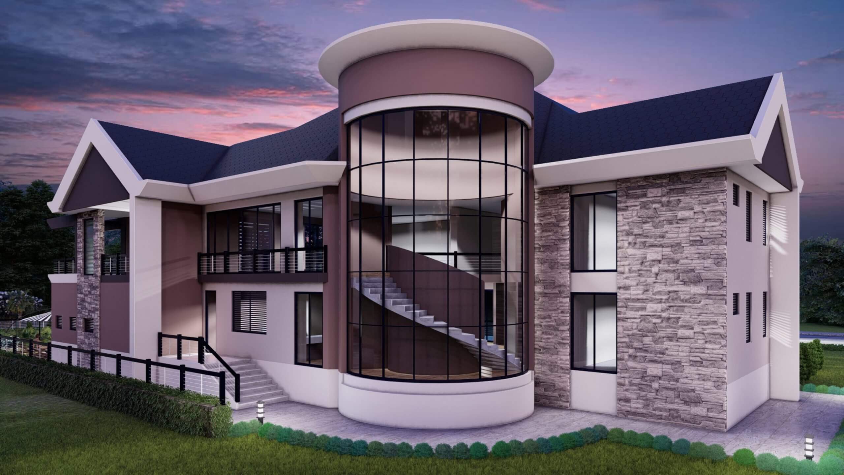
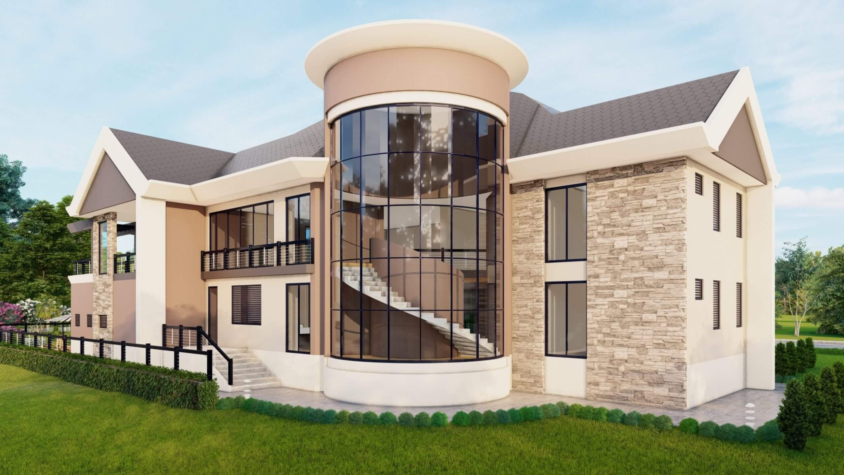

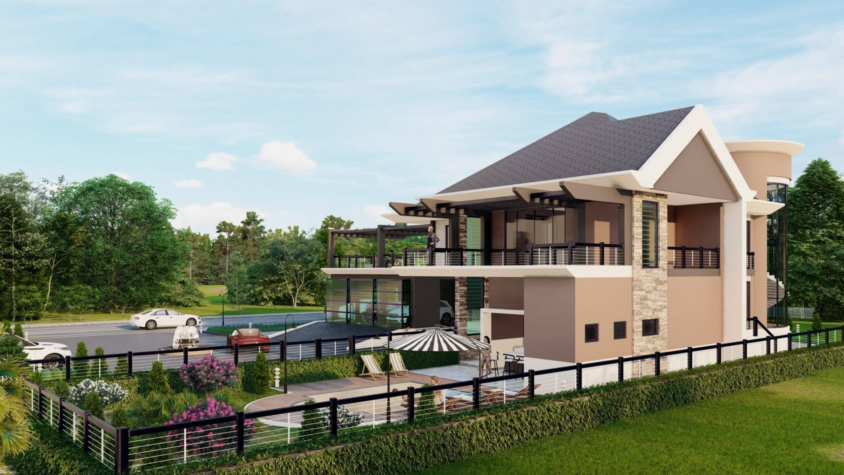
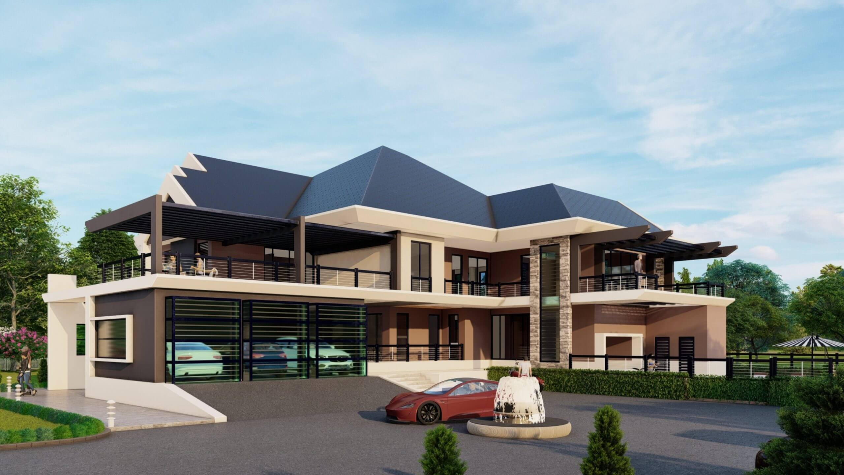
Reviews
There are no reviews yet.