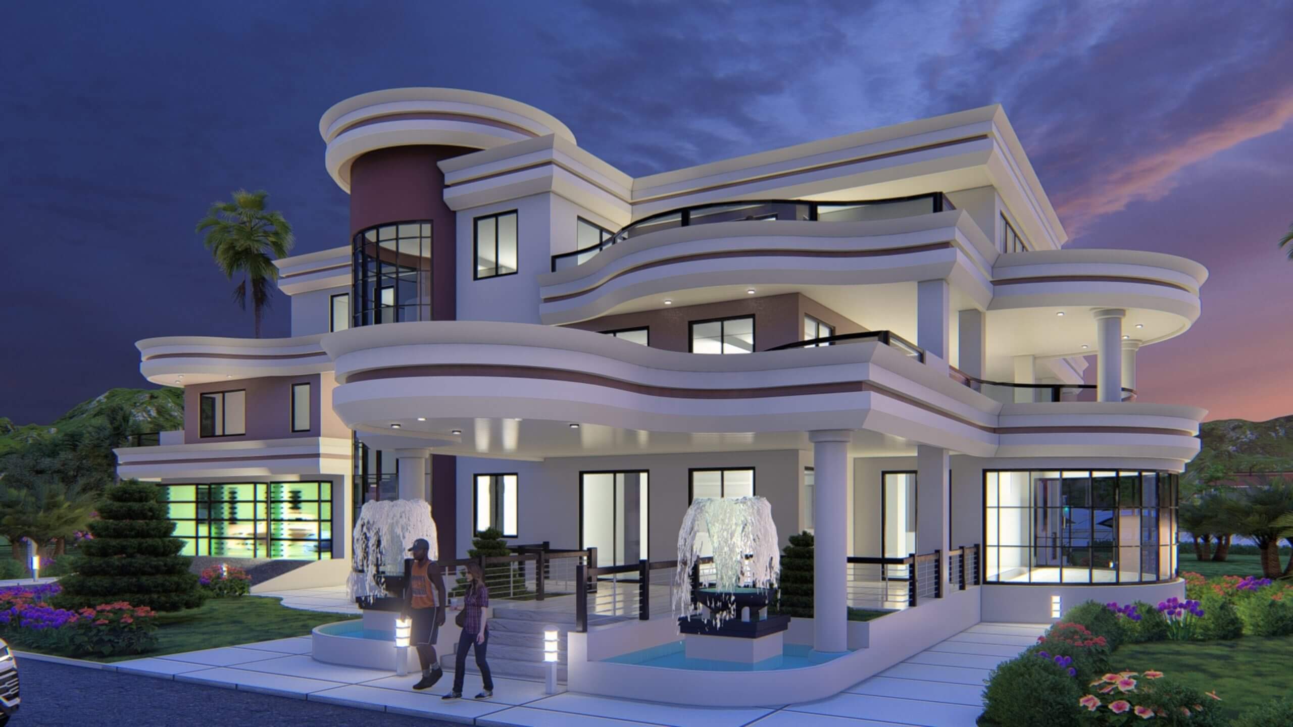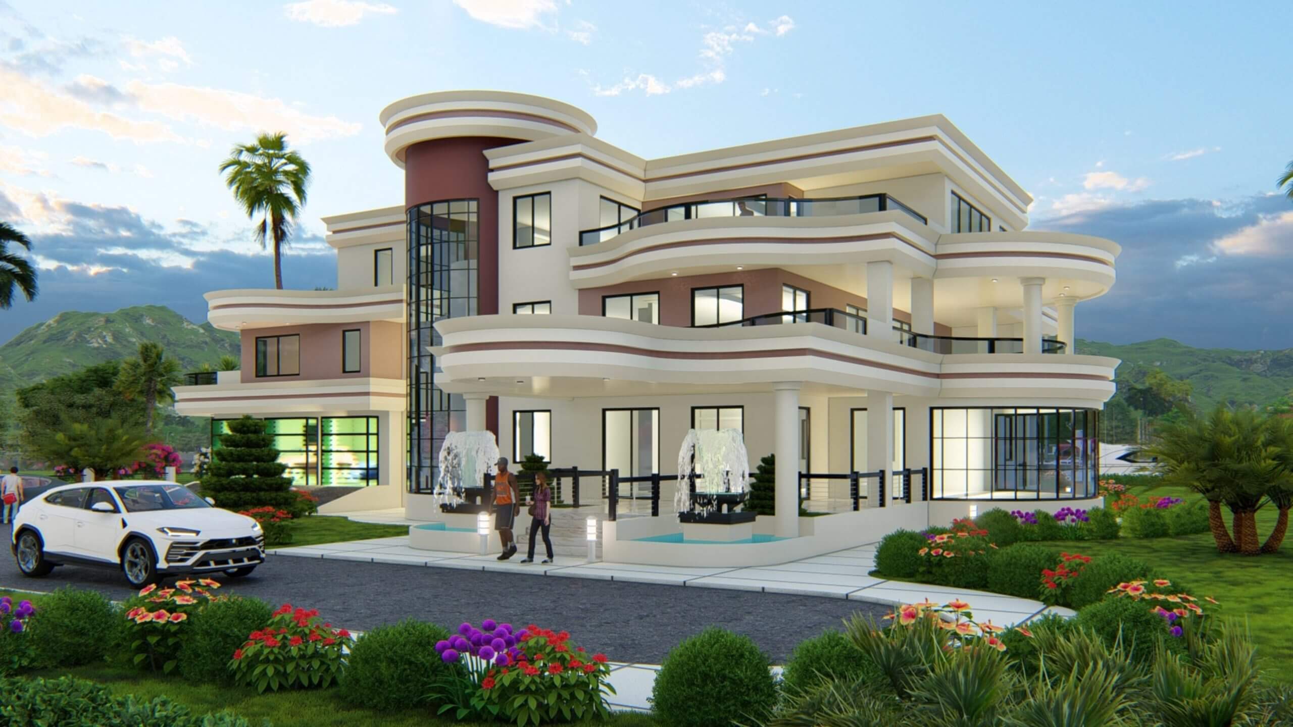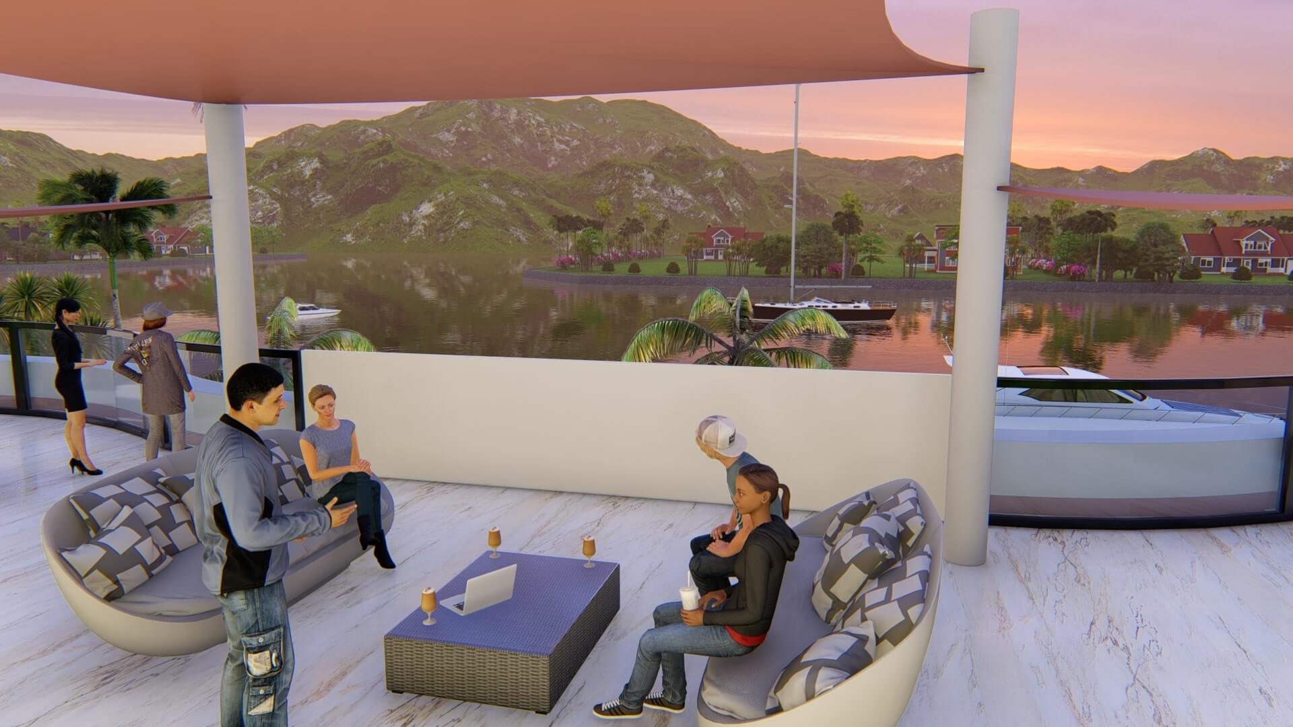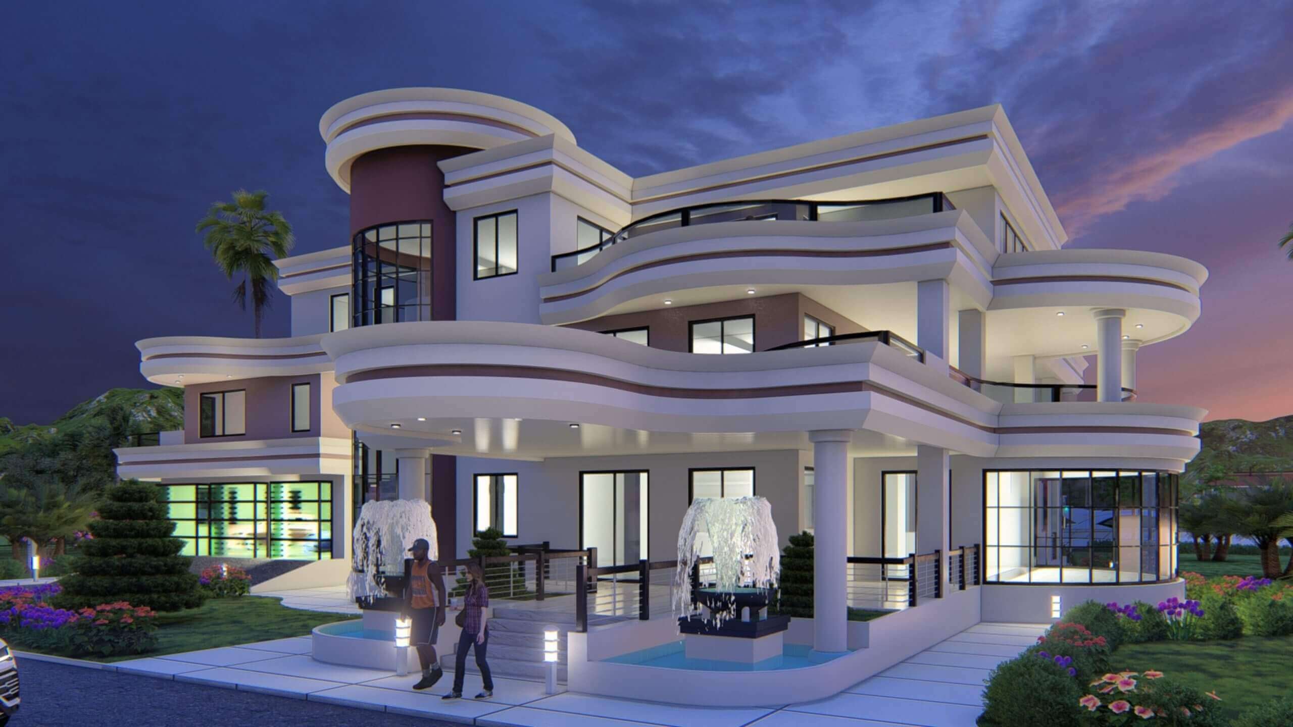Description
Dimensions
Total Area – 8444Sqft or 784m2
Building Size –105ft Wide, 107ft deep or 32m Wide, 32.6m deep
The ultimate experience in home luxury, rich with luxurious features, unique and dazzling design details and ample room for guests, this home design makes every day feel like a vacation. With 5 bedrooms and a host of enchanting amenities and features on all 3 floors, this home design speaks to luxury in everyday life. Perfect for those who want a home to relax and unwind in leisure.
Why buy our concept plans?
- Opportunity to make changes to suit your requirements
- Affordable design
- Contemporary plans
- Time and money savings
- Opportunity to visualize what you want in 3D
This house plan set includes the following:
-
- Detailed Floor Plans
- 2 Cross Sections
- 4 Exterior Elevations
- Roof Plan
- Plumbing Plan
- Foundation Plan
- Electrical Plan
- HVAC PLAN
- Structural drawings
Disclaimer – Floor plans are for personal use. Licensing agreements are required to build multiple plans for professional and commercial use. Please contact me for this agreement.
IMPORTANT INFORMATION
We now offer custom order requests. Please be advised that, the completion time for custom order requests will be a minimum of 4-6 weeks for both initial sketch design and production drawings; and the cost will be determined by the amount of changes to be done, and other overhead costs we cannot control. Please send me a message, with your idea of all the changes you want before we set up the work order request. The Purchaser acknowledges that any use of the architectural drawings or modification of the architectural drawings, by the Purchaser, or other architects, builders or such other persons retained by the Purchaser, is done at their own discretion





Reviews
There are no reviews yet.