Description
Dimensions
Total Area – 5760Sqft or 535m2
Building Size – 79ft Wide, 109ft deep or 24m Wide, 33.2m deep
The Duke house plan (option 1) is the ultimate experience in home luxury, and opulence defined. At 5760 Sqft, this 5bedroom and 5.5 baths among two floors is packed with indulgent features and amenities suited for royalty. The perfect house with enough room to grow your family and entertain guests! This option comes in a combination of Immaculate White and Tan exterior finish.
Why buy our concept plans?
- Opportunity to make changes to suit your requirements
- Affordable design
- Contemporary plans
- Time and money savings
- Opportunity to visualize what you want in 3D
This duke house plan set includes the following:
- Floor Plan
- 2 Cross Sections
- 4 Exterior Elevations
- Roof Plan
- Plumbing Plan
- Foundation Plan
- Electrical Plan
- HVAC PLAN
- 8 Renderings
Disclaimer – Floor plans are for personal use. Licensing agreements are required to build multiple plans for professional and commercial use. Please contact me for this agreement.
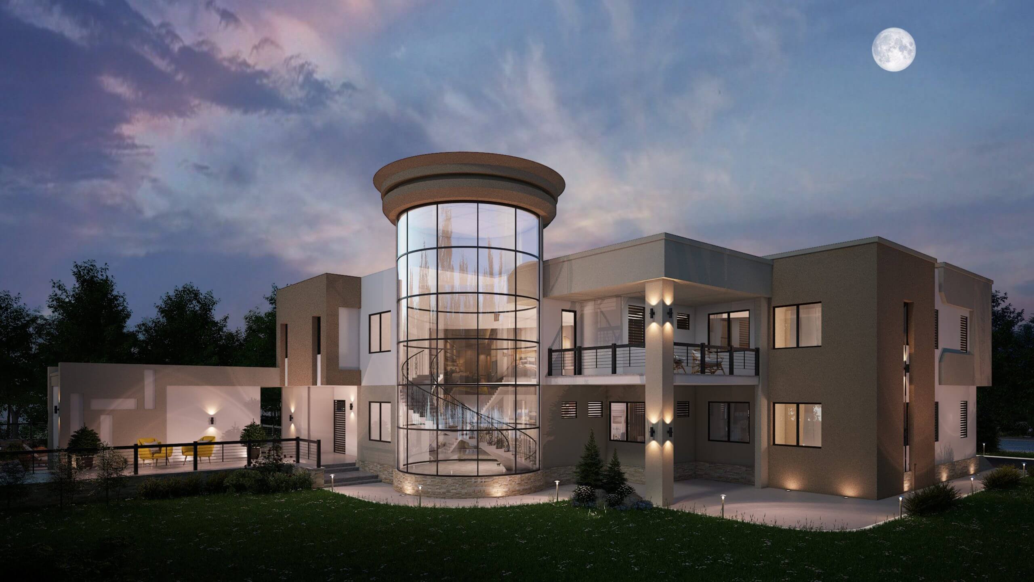
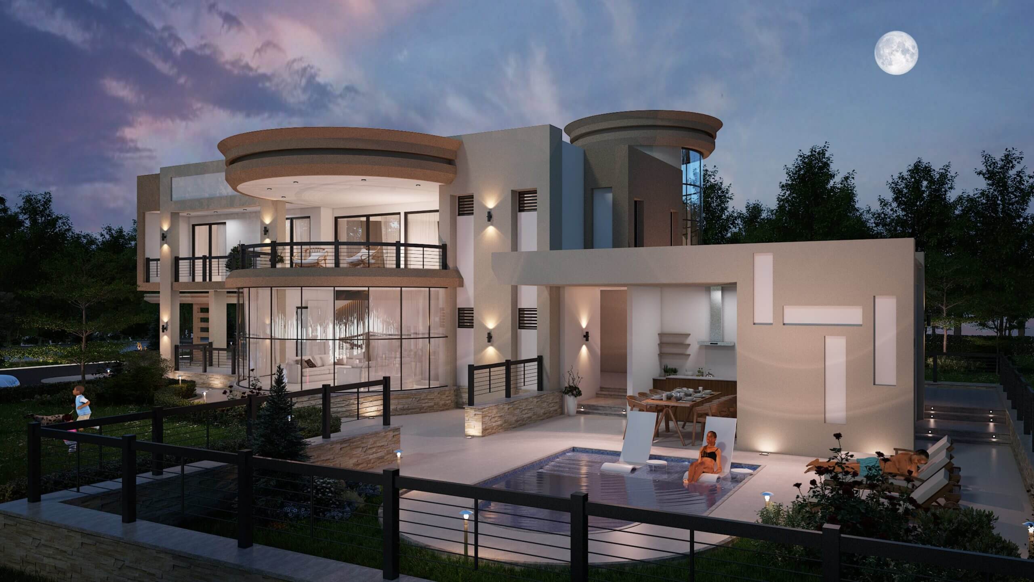
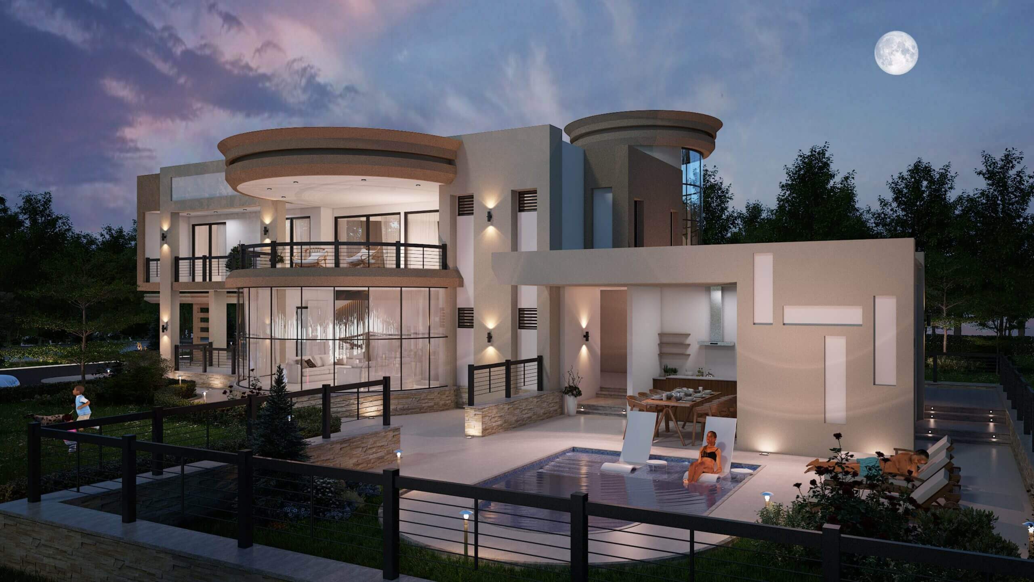

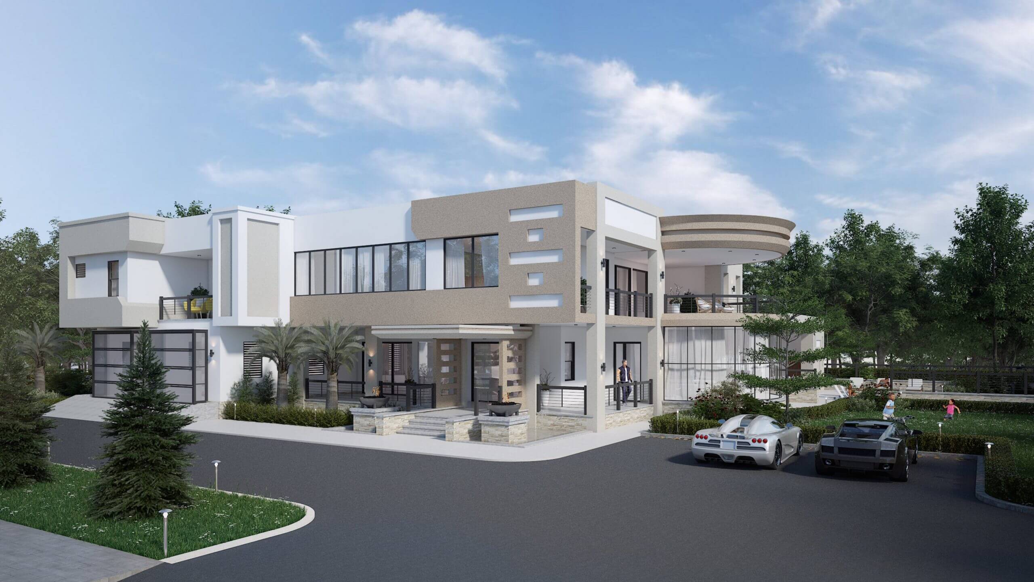
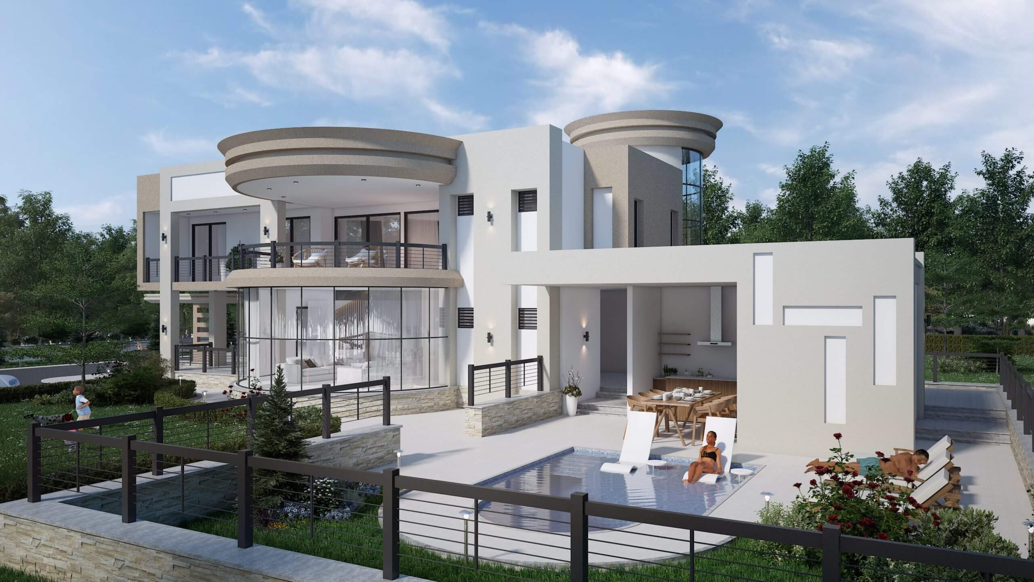
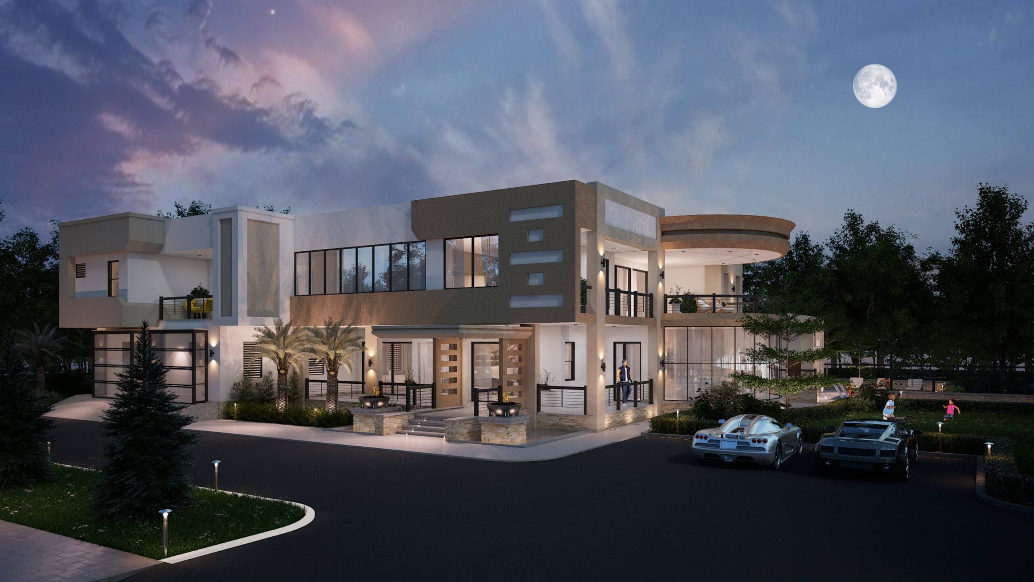
Reviews
There are no reviews yet.